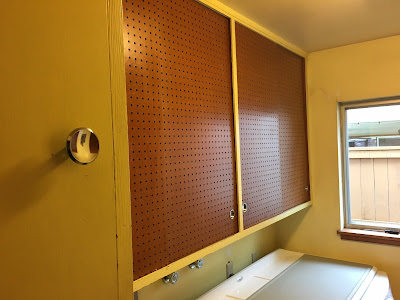The obvious project is painting the wood siding on the eaves, the trim and soffits. 3301 is brick clad so compared to whole house exterior painting projects Scott has tackled in the past, 3301 looks fairly manageable. The largest area of the exterior to be painted is actually the covered patio, all 16x21 feet of it, including the walls, ceiling and eaves. I think it will pay off big this summer as we spend more time outdoors.
I have lived most of my adult life in condos, meaning I have never had to paint the exterior of a home, nor have I had to pick colors for a house. We want to stay period appropriate for the exterior color, while giving 3301 an updated look. Fortunately, the internet is gold when looking for exterior color samples from the 1960s.
 |
| DuPont exterior paint colors circa 1960s |
Asbestos shingles? Wow. Anyway, I think I'm leaning towards colors similar to Birch Gray for the eaves and soffits and Oxford Gray for the trim. The brick is weathered, or maybe "repurposed", red brick, so most of the other colors don't make much sense. If we do go with the grays the overall effect might look something like this:
 |
| Exterior paint concept - grays |
The double front doors are currently painted black. I'm going to see if I can strip the doors back to their natural wood grain and stain them a warm color, maybe soft natural cherry with a matte varnish like the woodwork and door finish in the house. If that doesn't work out I'll have to make the dread decision of color for the front doors. Fingers crossed.
While considering the exterior paint work, Scott and I started talking about the garage door. Do we want to paint the garage door now as part of the painting project and then replace it in a few years? The door works, it's a door and it goes up and down with the push of a button. But, it's been around for quite a while. There was an alarm system permit in one of the windows (with Pearl's name on it) that expired in 1993. There are gaps between the door and the concrete at the corners and when the door is lifted there is an obvious sag in the middle. And the door has windows in the second panel at eye level or below if you're tall like Scott, an open invitation and not at all necessary since the garage has a huge south facing window (with new cellular blinds on it) on the front of the house.
So it looks like a new garage door, albeit unplanned, makes sense. But what should it look like? Obviously a carriage door is out of context. A paneled door, while a popular choice for most homes, feels too traditional. And a modern aluminum and frosted glass door just isn't appropriate for 3301. Which knocks out the available standard door options. Enter the internet, again, for 1960s and mid century garage door ideas! I found several embellished doors we thought were really good looking and appropriate to both the period and the house:
 |
| Mid century garage door options |
 |
| Mid century garage door options |
 |
| Mid century garage door options |
 |
| Mid century garage door options |
And the winner so far...
 |
| Mid century garage door, current favorite |
Of course, there are no companies that offer embellished garage doors like these. In fact, the internet informs me that garage door companies in the 50s and 60s had full color catalogs with pictures of embellishments and would sell patterns and instructions for DIY projects for the man of the house to easily complete in a weekend. So, the garage project, should we pull the trigger on it, consists of a new four panel flush garage door, some creativity, probably some light swearing, and elbow grease.
We haven't set a date yet on when the painting project will begin. There's lots of prep work to be completed, color choices to finalize and a decision on the garage door project. Not to mention landscape work that Scott keeps chipping away at. Oh, and a chimney project to start...just need one more quote!
















